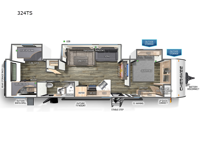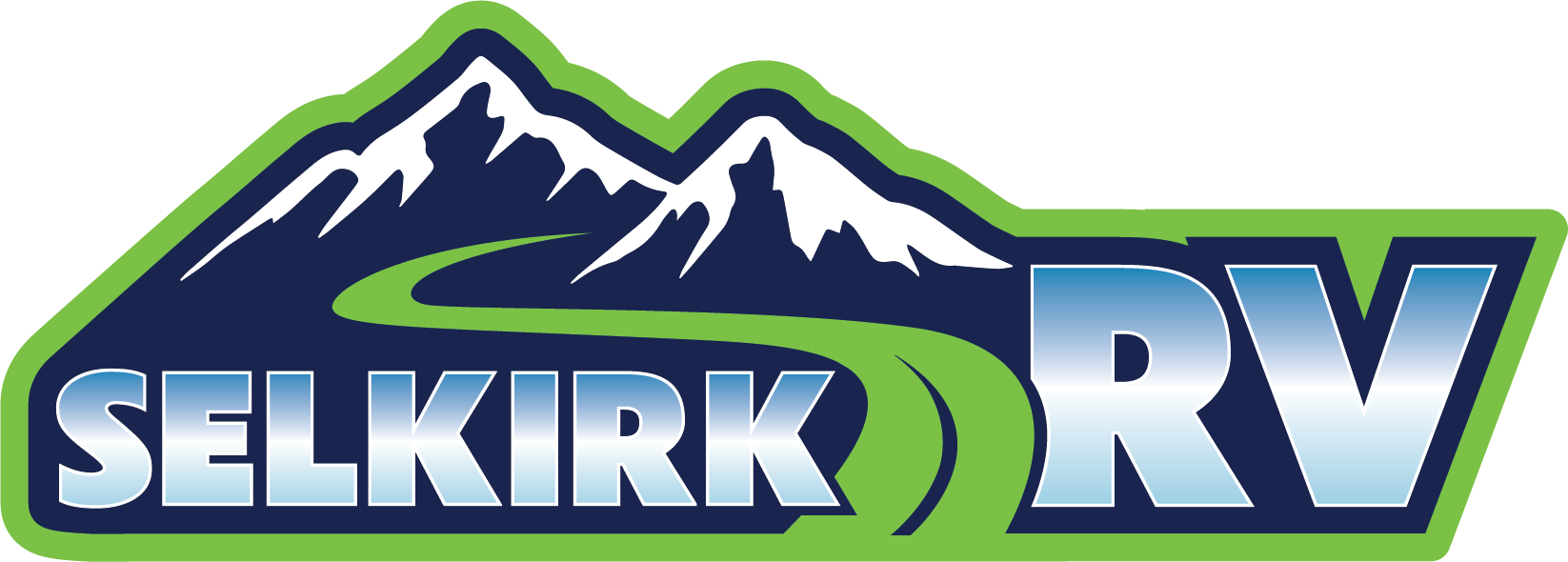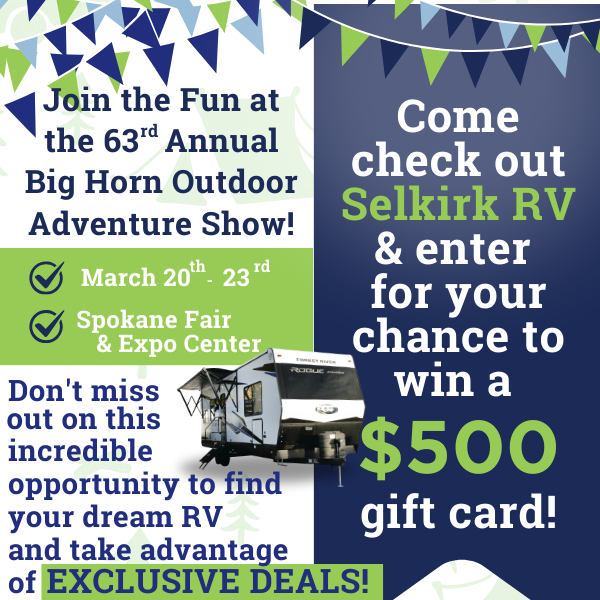Forest River RV Cherokee 324TS Travel Trailer For Sale
-

Forest River Cherokee travel trailer 324TS highlights:
- Bunk Beds
- Fireplace
- Front Private Bedroom
- Outside Storage
- Outside Bar & Grill
There is room for the whole family to camp in this travel trailer! The kiddos or guests can sleep in the rear private bunkhouse with a set of double bunk beds and a flip up bunk above a sofa slide. The large pantry can store everyone's favorite snacks and the U-shaped dinette is big enough for everyone to gather around for meals and game night. Inside the front private bedroom is a queen bed slide across from a dresser with a TV mount and a front wardrobe to hang your clothes, plus another closet that is prepped to add an optional washer and dryer. When you're ready to wind down your nights, take a hot shower with the neo-angled shower in the full bathroom which has one of the dual entry doors to the unit and then relax on the sofa by the fireplace. You even have an outdoor bar and grill with a 5.6 cu. ft. refrigerator, a cooktop, and a sink with overhead cabinets and shelf for your cooking essentials!
If the open road is calling your name, then answer it with one of these Forest River Cherokee travel trailers or toy haulers! A seamless roofing membrane with heat reflectivity covers these units and an armored underbelly tank enclosure protects it from road debris. The Power Gear frame technology holds them together and also comes with a space saver rail design. An outside shower with hot and cold water helps to keep the dirt outside where it belongs. With the Campfire package, you will get an air fryer, an on demand tankless water heater, bedroom cabinets, and more convenient features. A few other features you will appreciate include a super kitchen, USB charging station, and light filtering sheer shading premium blackout zebra shades for added privacy. Come find your favorite model today!
Have a question about this floorplan?Contact UsSpecifications
Sleeps 9 Slides 3 Length 40 ft 5 in Ext Width 8 ft Ext Height 11 ft 1 in Hitch Weight 1165 lbs GVWR 11365 lbs Dry Weight 8603 lbs Cargo Capacity 2762 lbs Fresh Water Capacity 40 gals Grey Water Capacity 38 gals Black Water Capacity 38 gals Number Of Bunks 2 Available Beds Queen Refrigerator Type 12V Residential Refrigerator Size 10 cu ft Cooktop Burners 3 Number of Awnings 1 Water Heater Type On Demand Tankless AC BTU 15000 btu Awning Info 15' Power Axle Count 2 Shower Type Neo-Angled Similar Travel Trailer Floorplans
We're sorry. We were unable to find any results for this page. Please give us a call for an up to date product list or try our Search and expand your criteria.
Selkirk RV is not responsible for any misprints, typos, or errors found in our website pages. Any price listed excludes sales tax, registration tags, and delivery fees. Manufacturer pictures, specifications, and features may be used in place of actual units on our lot. Please contact Dealer representative for availability as our inventory changes rapidly. All calculated payments are an estimate only and do not constitute a commitment that financing or a specific interest rate or term is available.
Dealer documentation in Idaho $499 Non-Negotiable and In Washington $200.00 Negotiable.
Manufacturer and/or stock photographs may be used and may not be representative of the particular unit being viewed. Where an image has a stock image indicator, please confirm specific unit details with your dealer representative.

